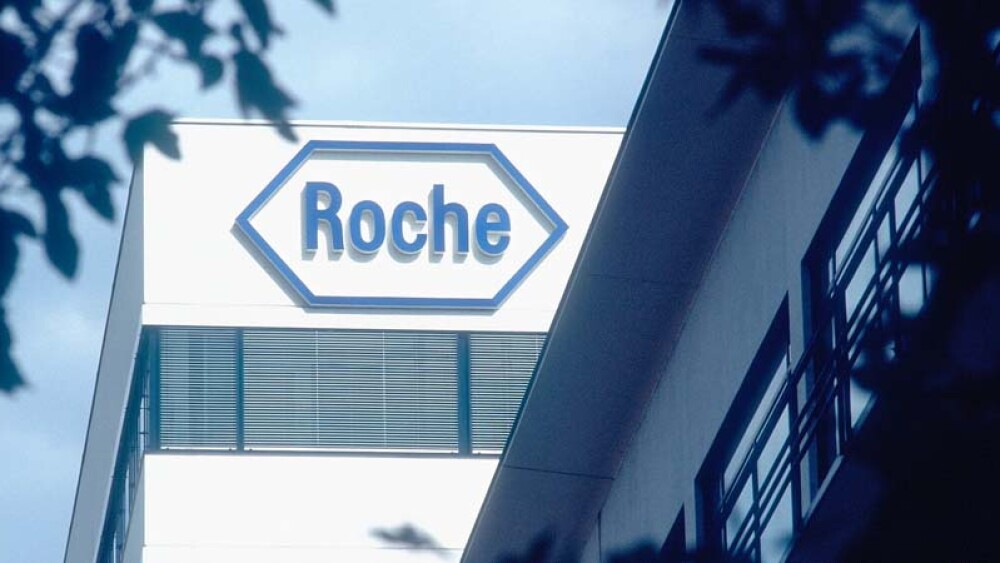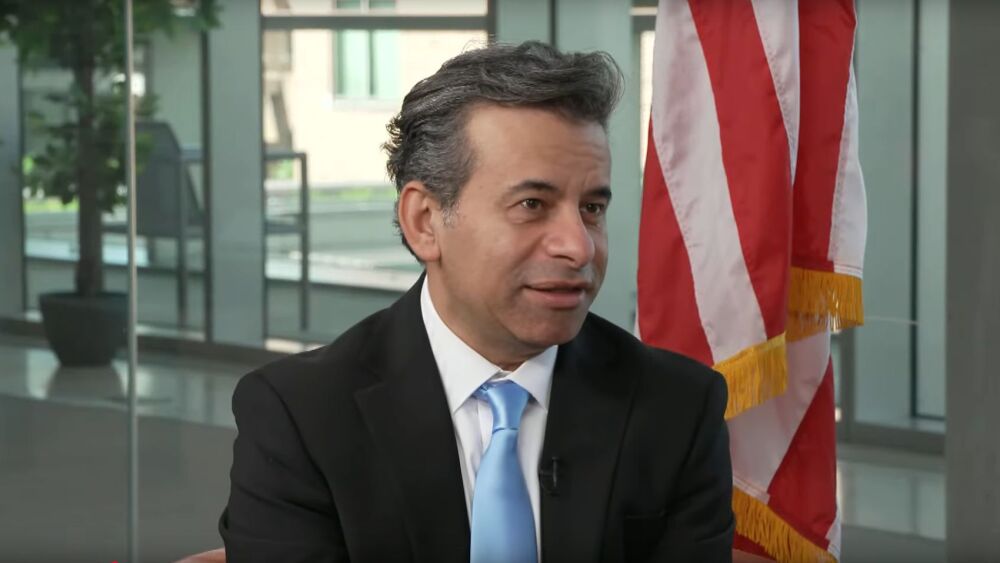August 21, 2017
By Mark Terry, BioSpace.com Breaking News Staff
Roche Diagnostics, Inc.’ headquarters in Indianapolis has been modernized to leverage current trends in the workplace, including more mobility and sustainability. The company claims it’s a nod to Millennials, the part of the population born between 1982 and 2004.
“Our architecture is part of our brand as Roche,” says Renee Smith, facilities manager of planning and projects at Roche in Indianapolis to the Indianapolis Star. “The Indianapolis campus was actually an acquired campus. So, with that, it was a different type of architecture. As we transformed our campus, we wanted to make it more of the Roche architecture, which is more in line with the Bauhaus style. It’s about simple lines, simple shapes, simple forms, and most importantly, about natural light.”
In addition, it has implemented what it calls Alternative Workplace Strategies. One of the most notable aspects is that instead of having cubicles or offices, employees work at a neighborhood-style space. “It’s really about giving people choice of where to work for the task at hand,” Smith continued. “It also gives people the opportunity to have access to spaces where they can have confidential conversations, private phone calls and also collaborative-type spaces.” Because people work where they need to be, she notes, it cuts the time down spent on these activities.
It does make one wonder where staffers keep their pens and pencils and other personal items.
Roche, the parent company based in Basel, Switzerland, gave Roche Diagnostics $300 million in 2012 to transform its campus. The site, which has 159 acres, has five new buildings, all built with 100 percent renewable energy. The existing buildings were refurbished and upgraded and the IT infrastructure was improved. A zero-landfill site, it uses prairie-like landscape, which is to say, the lawns aren’t mowed, which uses less water and requires no pesticides.
The site’s long-term master plan calls for the transformation of the remaining 24 brick buildings. In previous years, with the sprawling sites, meetings would require a five- or 10-minute commute. Under the current structure, with everyone more or less in the same building, it’s more efficient. John Alcorn, business operations manager for corporate accounts at Roche Diagnostics, tells the Indianapolis Star, “Collaboration in the new building has been astronomically different. We are in one space and we are encouraged to be right there next to one another.”
For example, internal studies have found that workplace satisfaction has gone up 30 to 35 percent on average in the new spaces, there is a 51 percent increase in awareness of what other groups are doing within the Indianapolis campus, and a 109 percent increase in access to natural light.
“You don’t feel this obligation of sitting in one place and feeling a bit quarantined in your area,” said Carole Puls, group manager communications at Roche Diagnostics, to the Indianapolis Star. “People have that liberating way to have flexibility and feel empowered to work where they feel they can work best.”
This sort of design focus isn’t unique to Roche. Previous interviews with BioMed Realty in San Francisco, have noted that new construction for the biotech industry utilizes “amenity spaces,” which can include large central quads with an outdoor amphitheater, playing fields, and creative meeting spaces and recreational features.
This is similar to what has been going on in the tech arena, with Apple, Google and Facebook, where the construction of facilities is designed to appeal to employees, particularly in fields where competition for top talent is extreme.
Randy Schumacher, principal at CSO Architects, which designed the Roche Diagnostics facilities, told the Indianapolis Star, “Roche has embarked on a worldwide renaissance of their architectural aspirations. When they acquire companies and buildings, they want to show their brand in their architecture. Your buildings are part of your image.”





