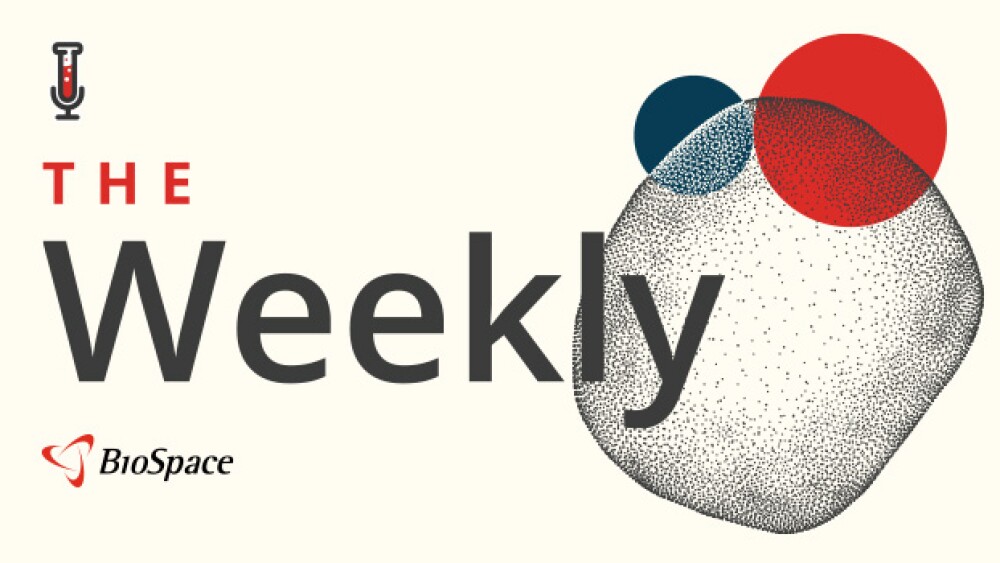FRESNO, Calif., April 20 /PRNewswire/ -- Delivering a major redevelopment project, like Community Regional Medical Center (CRMC), a 58-acre, $250 million medical campus in downtown Fresno, Calif., on time and on budget requires collaboration. The strategic partnership between the lead architectural firm RTKL Associates, Inc., associate architect firm Ratcliff and general contractor Clark Construction Group, Inc. resulted in delivering the project’s first phase, a 390,000-square-foot, $91 million trauma and critical care building -- the centerpiece of the urban medical campus. This month, the State of California Office of Statewide Health Planning and Development (OSHPD) began the final approval process for the trauma and critical care building.
“The OSHPD sign-off of this state-of-the-art center for hope and healing brings us one step closer to realizing our vision of a revitalized downtown Fresno,” said J. Philip Hinton, CEO of Community Medical Centers. “I am proud of the coordination between our architectural and construction teams that made this vision a reality.”
RTKL, Ratcliff and Clark Construction worked together to successfully navigate the required approval processes from local, state and federal regulatory agencies.
“This merger of government health services with a private community hospital was a visionary undertaking in today’s healthcare climate, and it resulted in a program that required a very complicated building in a very short time,” said Alexander “Sandy” Faurot, associate vice president in charge of the project for RTKL. “It took the partnering of the city, county, state and federal government with a private not-for-profit provider of healthcare services to blend this together and make it work. Only a truly collaborative, team-oriented approach would drive a project of this size and complexity to an on-time completion. Delays and budget busts are so typical in these types of projects but we were challenged by the hospital to meet their goals, and failure was not an option.”
The architect-construction team made a commitment to OSHPD to submit the project incrementally rather than in one package. This allowed the contractors to keep the project moving by working on portions of the building before the entire building package was approved. The design team coordinated drawing submittals with OSHPD’s standard review periods to ensure permits were received in time to meet the construction schedule.
“Combining the strengths of each of our organizations provided Community Regional Medical Center with incredible value,” said Gary Burk, AIA, Ratcliff’s principal-in-charge. “The approach we undertook for this project exhibits a tremendous collaboration of our firms, who brought compatible skill sets and methods to the design and construction process.”
The trauma and critical care building will be home to Community’s burn and Level 1 trauma services -- the highest level of burn and trauma care in central California. The facility includes 58 intensive care beds, 10 intensive care burn treatment rooms, eight additional operating rooms, an emergency department the size of a football field and two roof-top helicopter landing pads. Design elements of the facility include a dramatic five-story atrium, a landscaped healing garden and extensive use of Roman brick work that visually links the new building to the existing 10-story hospital. Community will occupy the building in stages over the next few years, coordinating the remodel of the existing hospital and the transition of some services currently located at other Community facilities.
Community Medical Centers is central California’s largest health care provider and home to the region’s only burn and Level 1 trauma center and the UCSF-Fresno Medical Education Program. This nonprofit, public benefit corporation employs more than 6,200 employees, 1,100 affiliated physicians and 900 volunteers. For more information, visit http://www.communitymedical.org/.
RTKL is one of the world’s largest planning and architectural firms. Founded in 1946, the company entered several market sectors including the healthcare and health science sector in 1962. Over the last 40 years the firm has successfully guided the development of over $3.2 billion of new and renovated healthcare construction. Today, RTKL ranks among the top-ten design firms serving the health industry nationally and abroad. For more information visit http://www.rtkl.com/
Ratcliff is a planning, architecture and interior design firm servicing a diverse range of academic, healthcare, institutional and residential clients headquartered in Emeryville, Calif. Ratcliff’s current healthcare clients include Kaiser Permanente, Sutter Health and John Muir/Mt. Diablo Health System. For more information, visit http://www.ratcliffarch.com/.
RTKL Associates, Inc.; Ratcliff
CONTACT: Leeza Hoyt of RTKL, +1-310-373-0103; or Mary E. Tressel ofRatcliff, 925-798-9421
Web site: http://www.communitymedical.org/
Web site: http://www.ratcliffarch.com/
Web site: http://www.rtkl.com/




