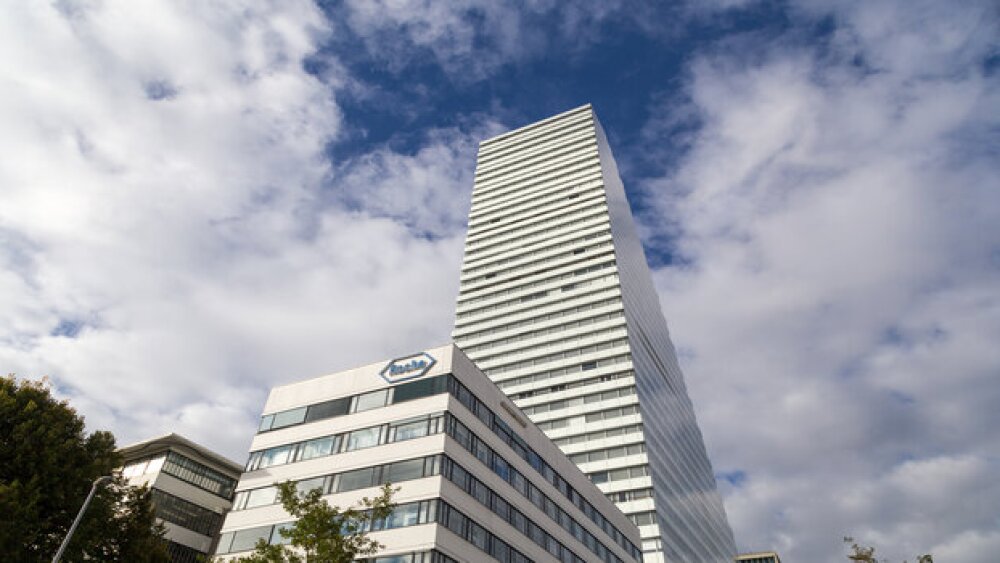WASHINGTON, June 15 /PRNewswire-USNewswire/ -- The U.S. General Services Administration (GSA), in partnership with the U. S. Department of Health and Human Services' Food and Drug Administration (FDA), today marks the dedication of the Engineering and Physics Laboratory at FDA's new campus at the White Oak Federal Research Center in suburban Maryland.
"The White Oak FDA campus represents one of GSA's largest and most complex construction projects in the country," commented GSA Administrator Lurita Doan. "This beautiful facility will provide FDA scientists and researchers with a state-of-the-art workplace for them to perform their vital function of protecting our nation's health."
The Engineering and Physics Laboratory will be used to develop new scientific methods and regulatory testing for devices and radiological procedures and provide scientific and laboratory support for their review, post marketing surveillance, compliance, and other FDA actions. Construction consolidates the engineering and physics research components of the Center for Devices and Radiological Health (CDRH). The six-level, 145,000 SF building occupies a highly visible location on the White Oak campus, forming a quadrangle with related office and lab buildings, and providing a strong image for CDRH. The building will include 14,500 SF offices, and conference facilities. It has been designed in recognition of FDA's evolving research requirements while providing a collegial, interactive environment for research staff. The Kling/RTKL Partnership, Washington, D.C., are the design architects and engineers for the entire project. Tompkins Builders, Inc., of Washington, D.C. is the builder; and Heery/Tishman, Washington, DC is the Construction Manager.
"Our leadership in providing quality, high-performing, sustainable facilities is evident in this new research facility," commented David Winstead, Commissioner of GSA's Public Buildings Service. "We are providing customer federal agencies with inspiring and productive workplaces to carry out their core missions."
The proposed FDA campus includes 14 interconnected buildings with a total of 2.33 million SF of space. The project is currently awaiting congressional funding to move towards completion. The complex is scheduled to replace outdated existing fragmented facilities and will support FDA's Center for Drug Evaluation and Research (CDER), Center for Biological Evaluation and Research (CBER), Office of Regulatory Affairs (ORA) and Office of the Commissioner (OC) in addition to CDRH. FDA's current operations are scattered among 48 leased buildings throughout suburban Maryland.
"GSA has enjoyed a close working relationship with FDA in the design and construction of this beautiful campus," commented Tony Reed, Regional Administrator for GSA's National Capital Region, "We are very pleased with the results so far and look forward to its completion."
Buildings already finished on the campus include the Life Sciences Laboratory, the CDER Office Building, the Engineering and Physics Laboratory, and the Central Shared Use (CSU) Building which serves as the central "hub," providing the main cafeteria, library, and meeting space for the campus.
U.S. General Services AdministrationCONTACT: Mike McGill of U.S. General Services Administration,+1-202-205-1624
Web site: http://www.gsa.gov//




